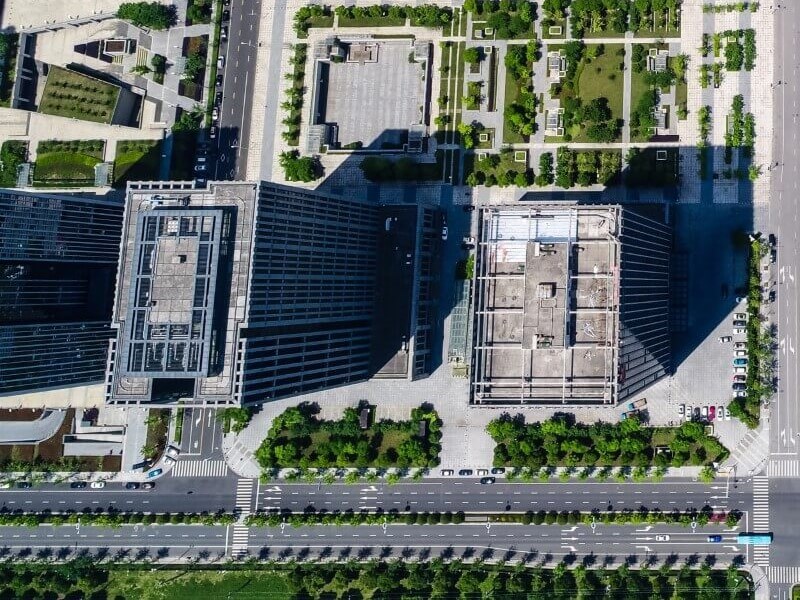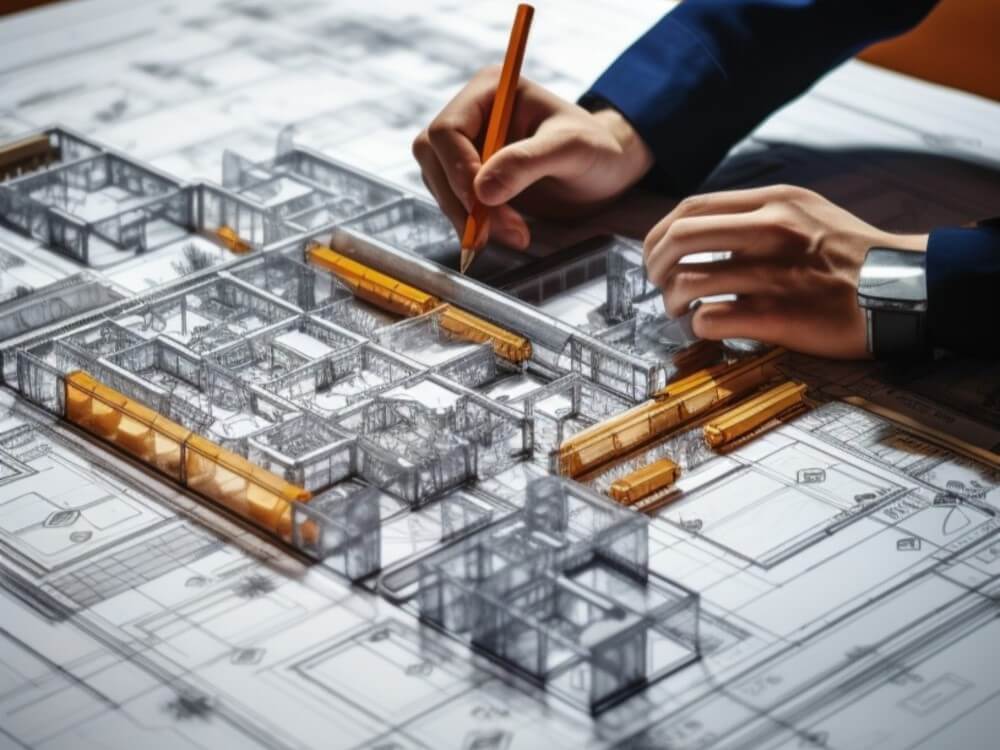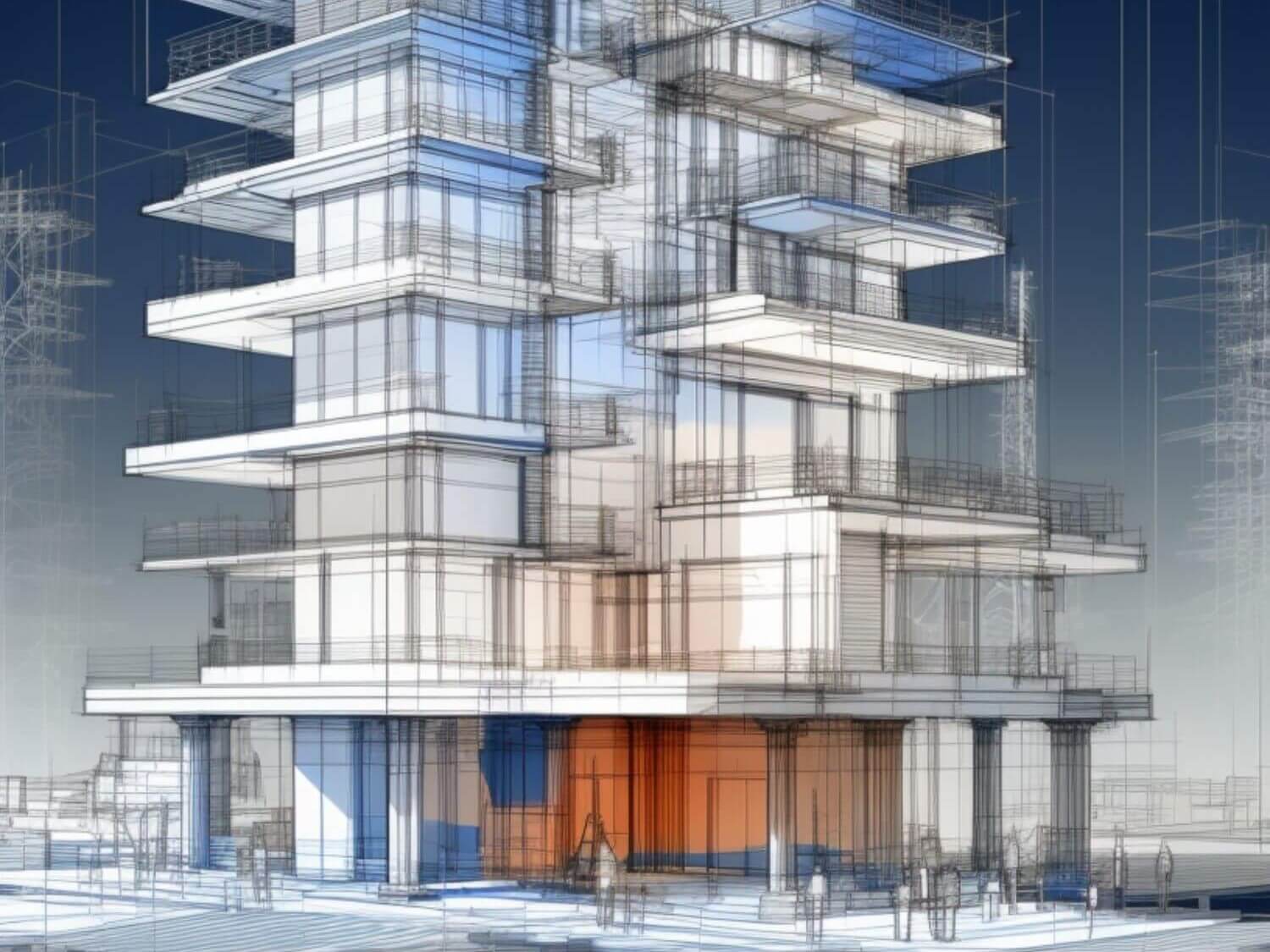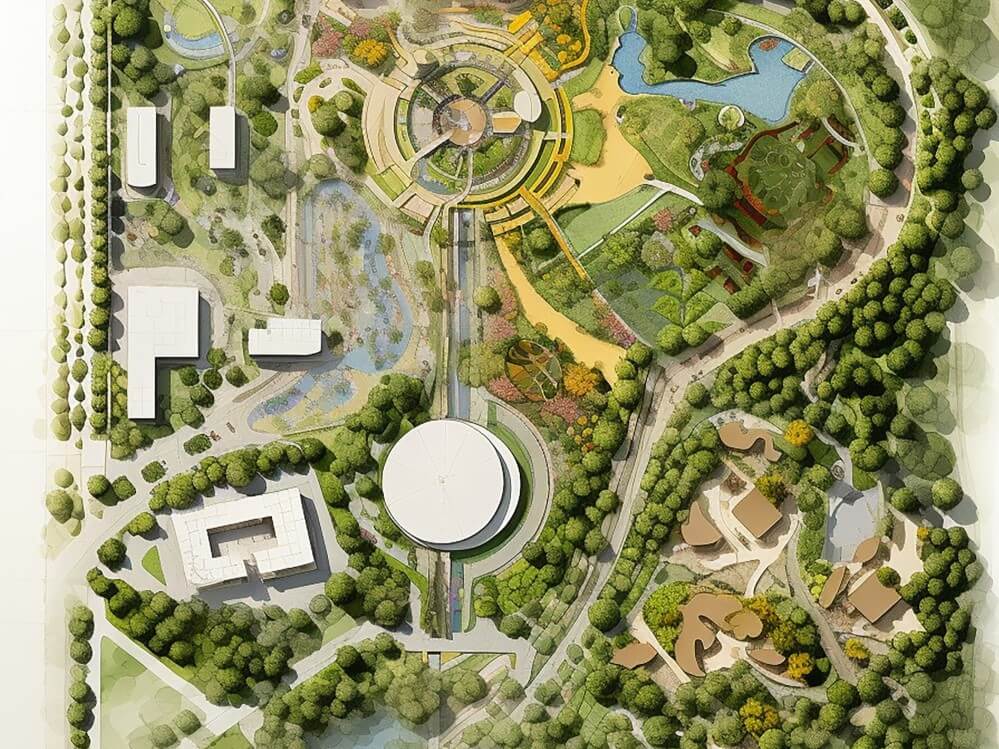Scan to BIM Modeling Services
Our services provide accurate, parametric As-Built models and 2D CAD models. We provide data in the required Level Of Development (LOD).
Scan to BIM Modeling
Our Point Cloud to BIM services help you create precise and detailed As-Built models for renovations, retrofits, refurbishments, and more. Scan to BIM services utilize 3D laser scanners to digitally capture a site and use the acquired data to create a BIM model. This scanning process captures accurate and detailed data that facilitates the recording of precise data of locations & spatial arrangement. A point cloud file is thus created.
Our BIM Modelers and CAD drafters create precise 3D BIM Models
that can be used for Design Validation, Progress Monitoring, As-Built Documentation, Demolition & Renovation Planning, Quantity Take-Off, Budget Estimation, and more. These services capture intricate details like pipes to walls, slabs, roof plans, facades, and landscapes, providing a comprehensive view of the building and its surroundings.
The data is provided in four Levels of Documentation with floor plans, exterior elevation & roof plans, sections, and site layout plans.

At Haida BIM, we offer information-rich As-Built 3D BIM Models and 2D Drawings. With an unwavering commitment to quality and precision, we deliver accurate reproduction of Point Cloud scans, 3D BIM Models with required LOD, and link asset information to the As-Built Model. Our services encompass converting data from formats like .fls, .e57, .pcg, .obj, and .ptg to Revit-ready formats.
Our Scan To BIM Modeling Process Includes,
- Transfer Point Cloud Scan Data (.rep & .res) into Revit.
- Create multiple levels of the project building.
- Establish uniform wall placement across levels.
- Add building elements, starting from the bottom of the scan.
Our Services Include
Point Cloud to Architecture Models
Point Cloud to Structural Models
Point Cloud to MEP Models
Point Cloud to Infrastructure Models
Formats and Scanners We Work With
We seamlessly offer services that convert various scan formats to Revit (.rvt) and CAD (.dwg) files. We work with data captured by,
- Lecia Geosystems
- Trimble
- Faro Scanners
- Reigl Scanners and more
Additional BIM Services





