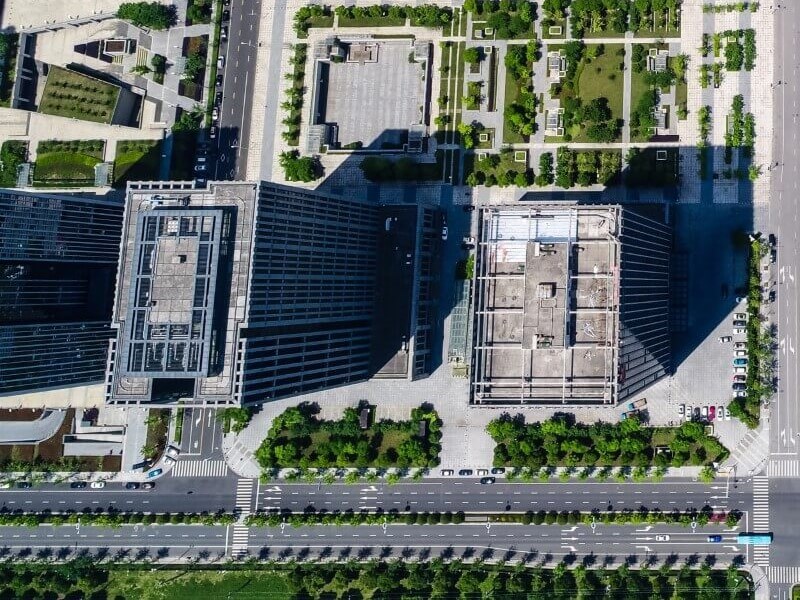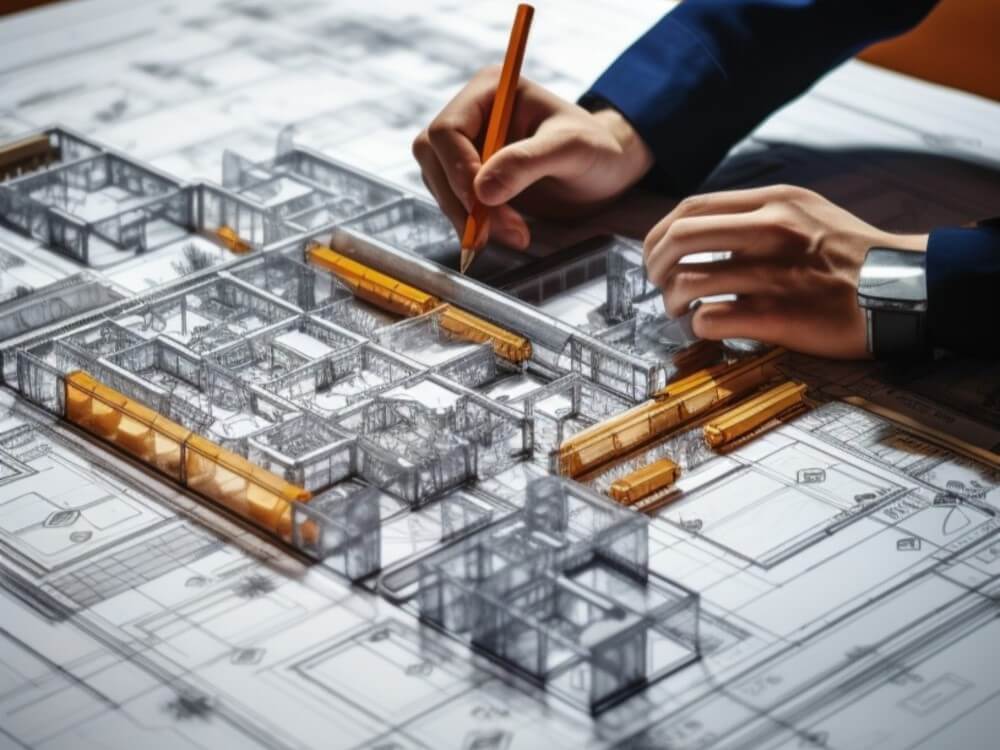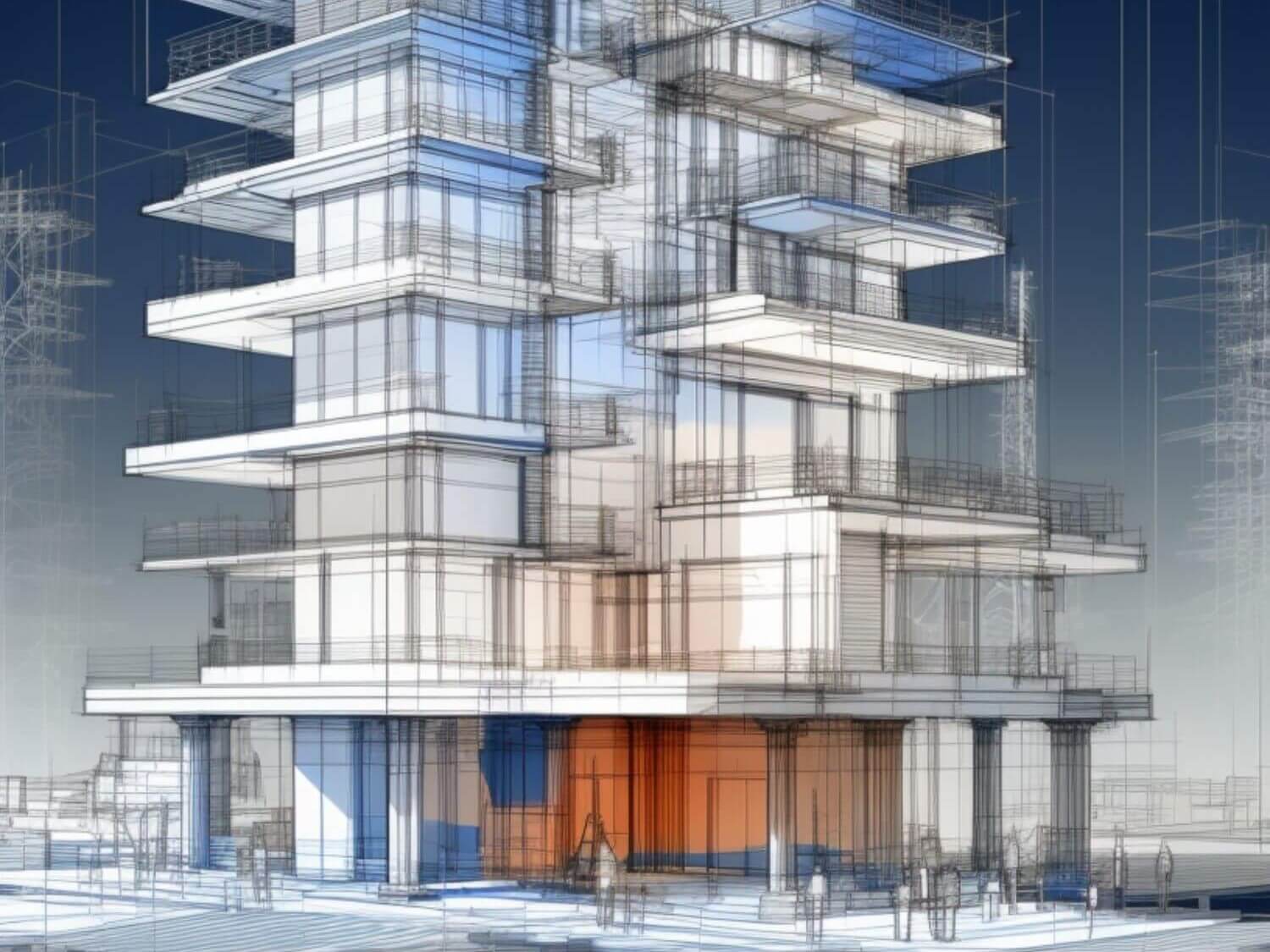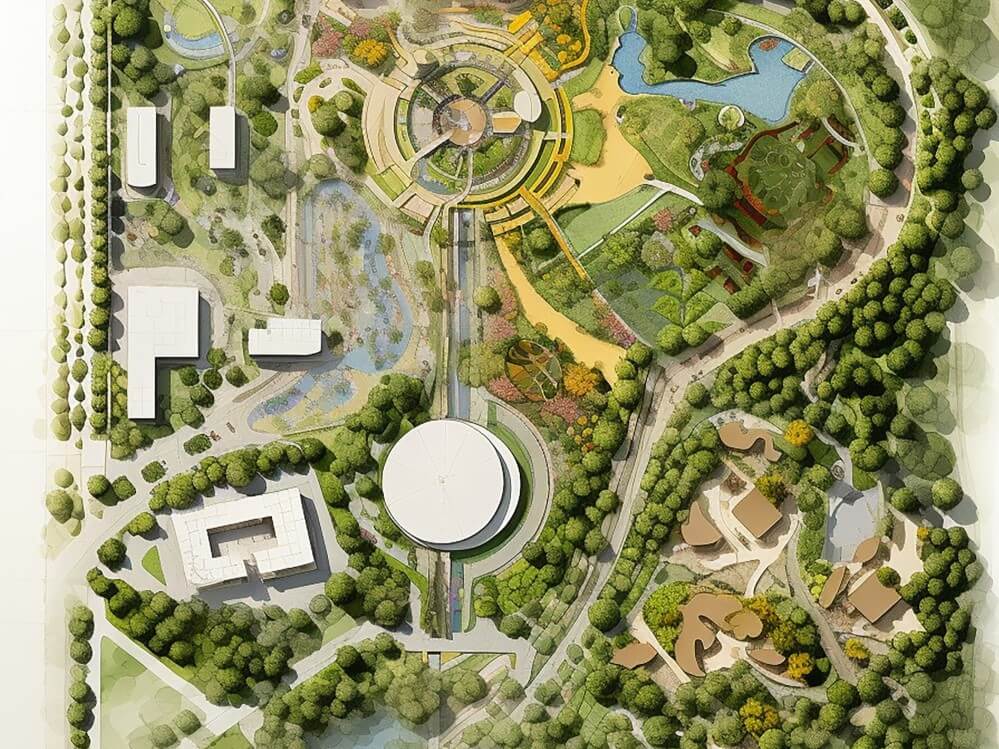Point Cloud to BIM Services
Transform your point cloud data into detailed and efficient BIM Models with Haida BIM.
Point Cloud to BIM
Our seasoned experts leverage industry-leading software and streamlined workflows to ensure seamless conversion of Point Cloud Data to BIM. The data collected through laser scanning of the physical asset is called Point Cloud Data, which encompasses details such as spatial arrangement and as-built conditions that can help the creation of detailed and precise BIM models. The 3D BIM models that are created with our Point Cloud Data help architects, engineers, and other professionals to make informed decisions about the asset and avoid clashes between the disciplines.
Our Point Cloud to BIM Modeling Services offers models with LOD ranging from 100 to 500. These models include all aspects of architectural, structural, and MEPFP elements, complete with Clash Detection. Our Point Cloud Modeling includes architectural elements like walls, doors, windows, cabinets, etc., structural elements like beams, columns, foundation, framing, etc., MEPFP elements like electrical panels, junction boxes, ducting, pipe systems, etc., and Revit MEP Design Coordination.

Our team of professionals at Haida BIM provides unparalleled Point Cloud BIM services that aid in everything from renovation, retrofits, or refurbishments. We deliver accuracy and quality to your as-built model.
We also specialize in providing impeccable assistance to infrastructure projects such as tunnels, bridges, roads, and more.
Our Services Include
2D floor plans, elevations and sections from scanned data
Redesigning for retrofitting the existing building
3D surface reconstruction from Point Cloud/ unorganized points
Information rich BIM-ready models for all sectors
Additional BIM Services





