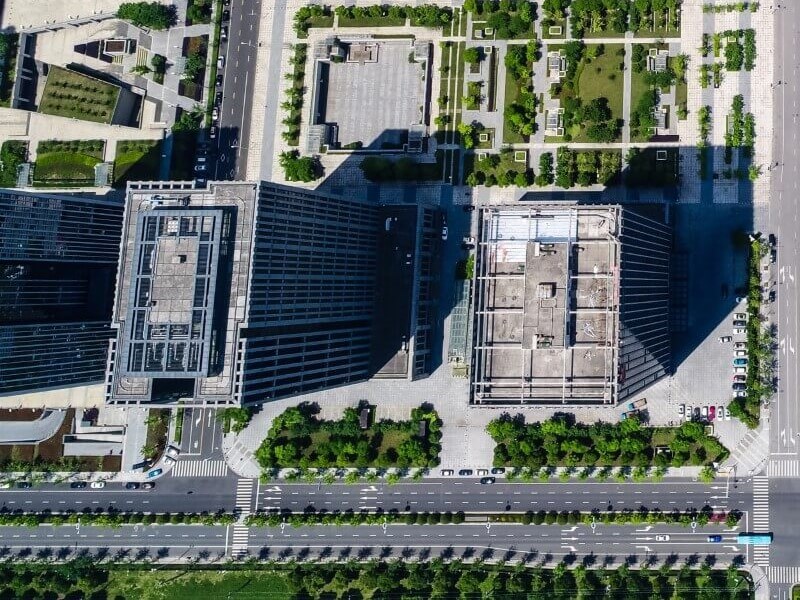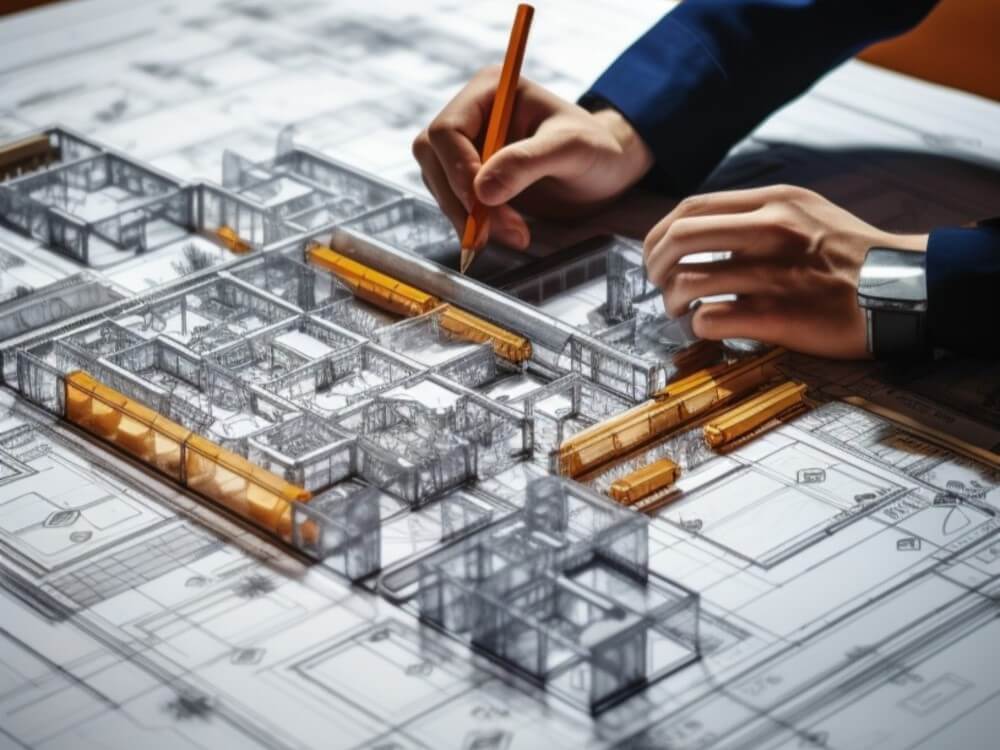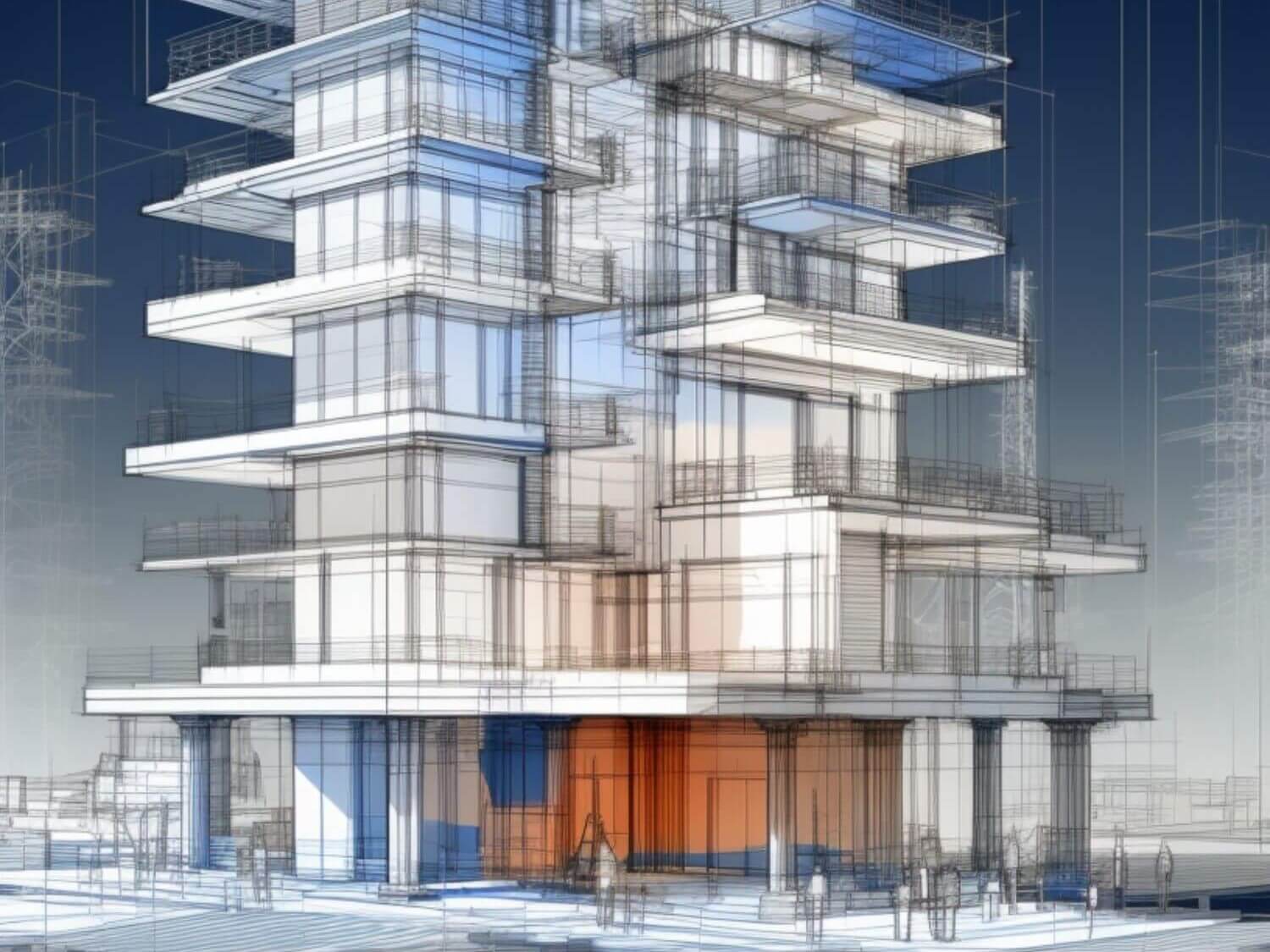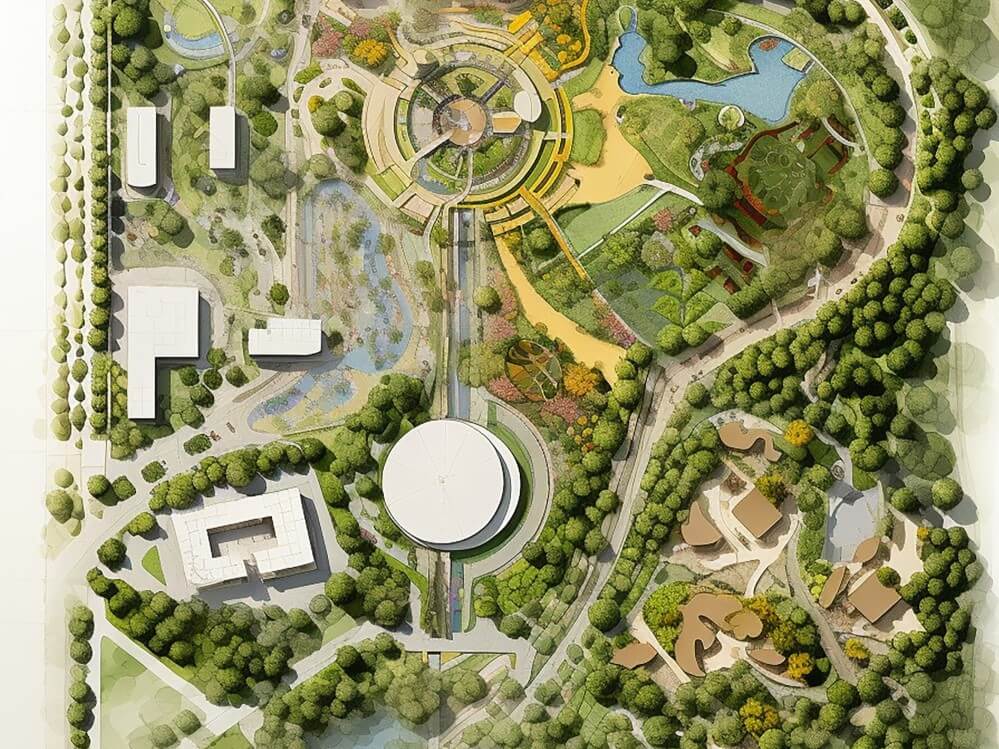Facade & Interior BIM Modeling
Innovate interior and exterior designing with BIM Modeling. Our services help you transform your designs into a stunningly stylish and seamless reality.
Facade & Interior BIM Modeling Services
BIM Modeling for facades provides comprehensive services that simplify the process of conception, design, fabrication, coordination, and installation. Our services in BIM Modeling for interior spaces help interior designers deliver aesthetically pleasing spaces that transcend expectations.
We at Haida BIM provide comprehensive solutions that deliver sustainable and stylish designs to life with reduced efforts and risks. The comprehensive 3D representation of spaces supports seamless design visualization, verification of the feasibility of the proposed ideas, and proposal designs to clients.
BIM, for interior design, helps you go the extra mile for your clients by providing real-time insights into the building throughout its entire cycle. We help you virtually design and edit your interior spaces to deliver elegantly designed realities. Our 3D digital models provide access to data like lighting, optimal material usage, costs, and more.
Our experts help translate complex facade designs into a reality by providing comprehensive BIM models to architects and facade designers.
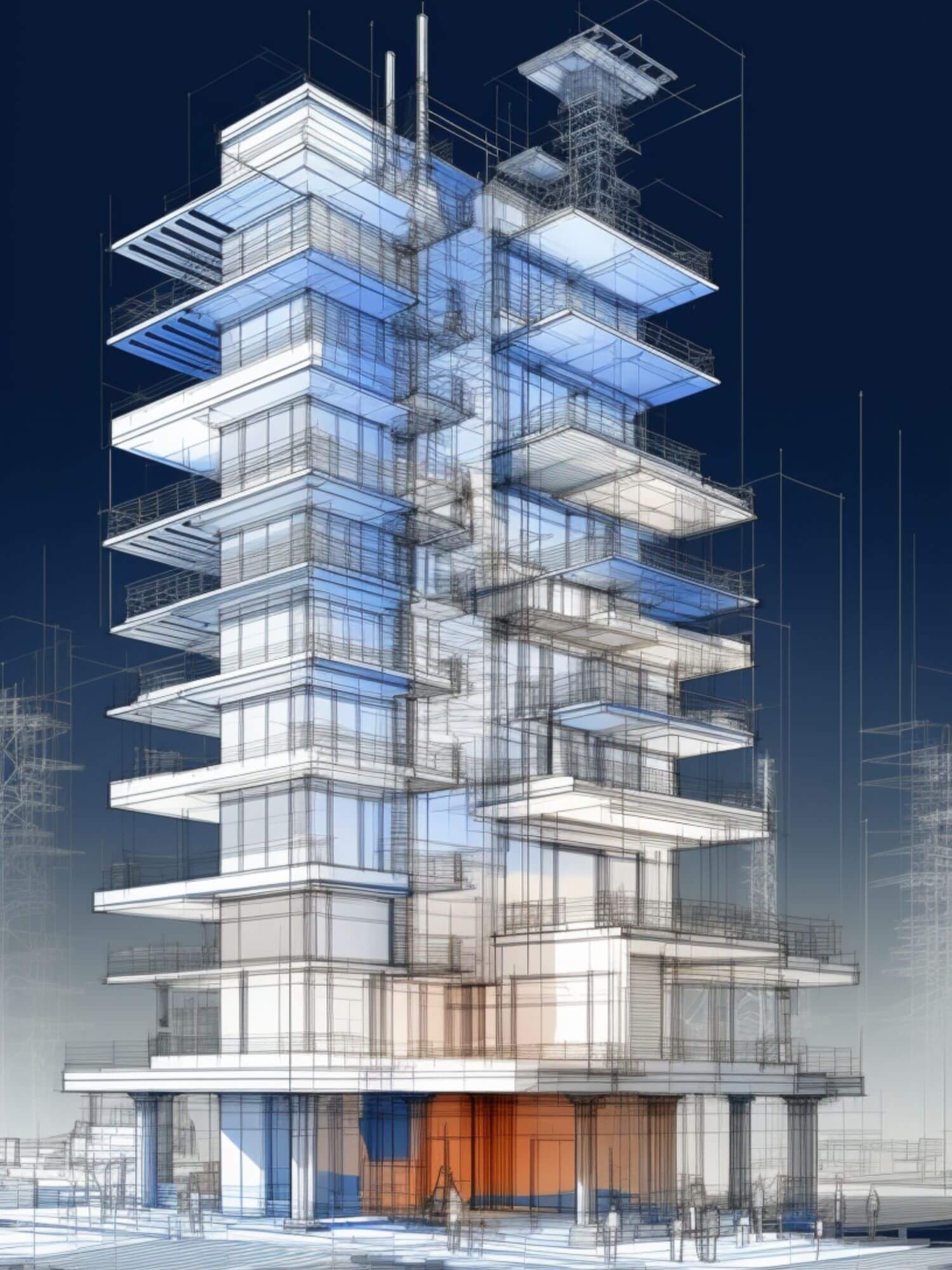
Our Interior BIM Modeling Services Include
3D Visualization
Material Analysis
Interdisciplinary Coordination
Space Planning & Furnishing
Our Facade BIM Modeling Services Include
3D Facade Modeling for Glazing & Cladding Systems
Facade Shop Drawings
As-Built Facade Modeling
Facade BIM Coordination Services
Facade BOQ or Facade Material Takeoff
Additional BIM Services


