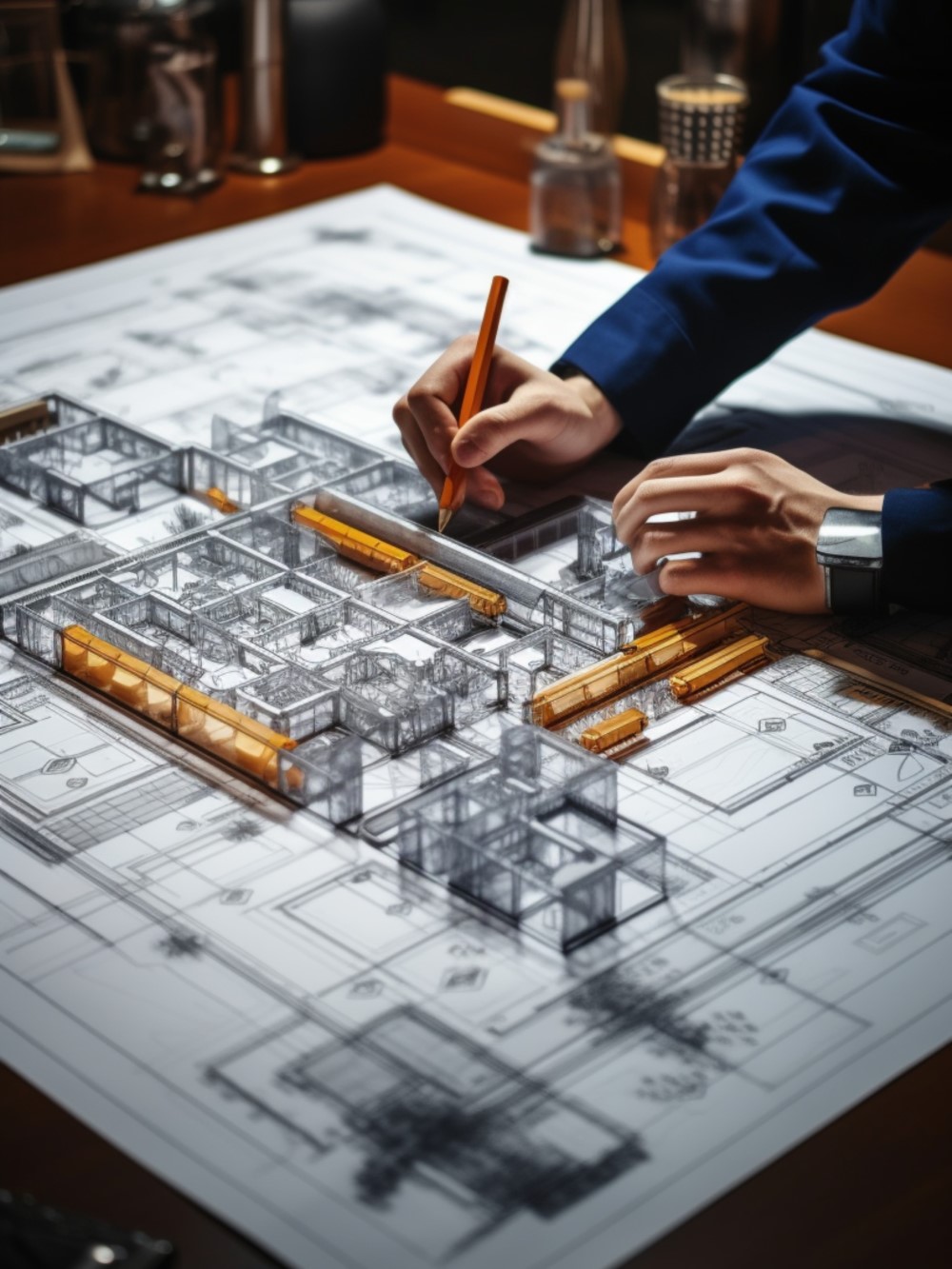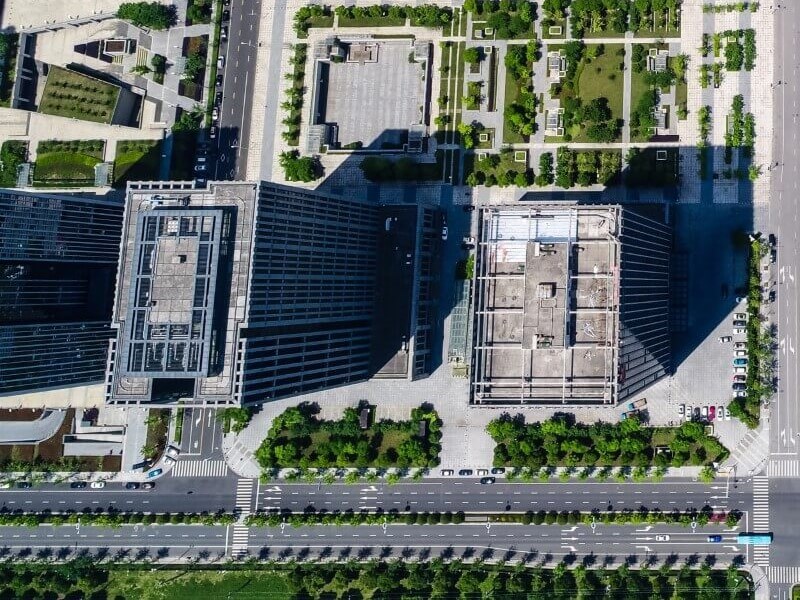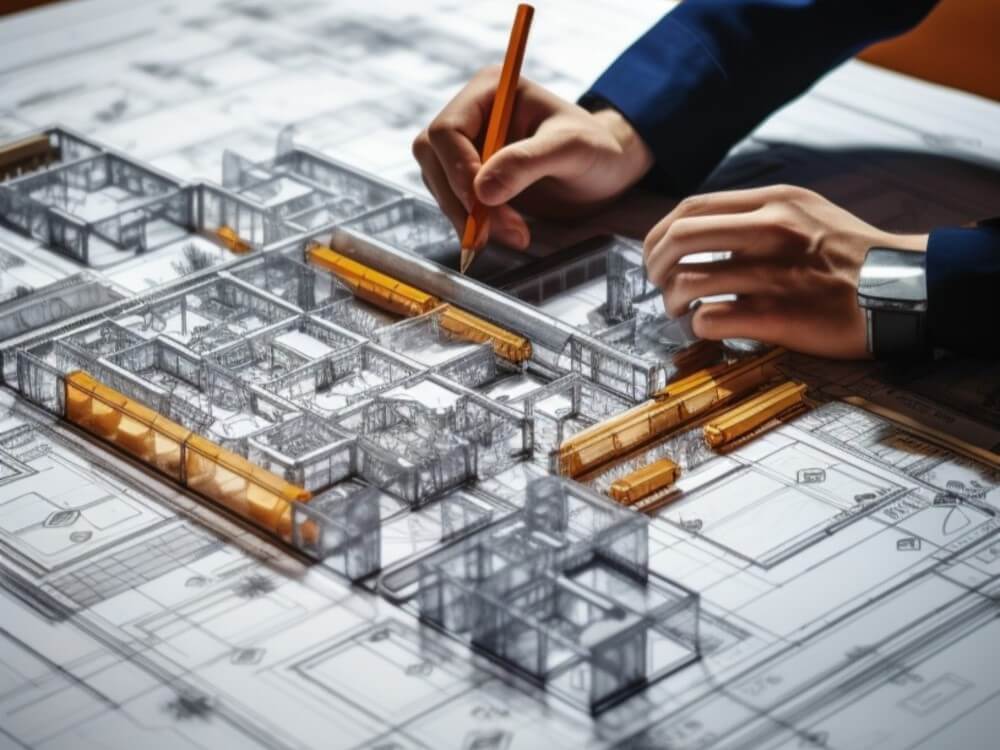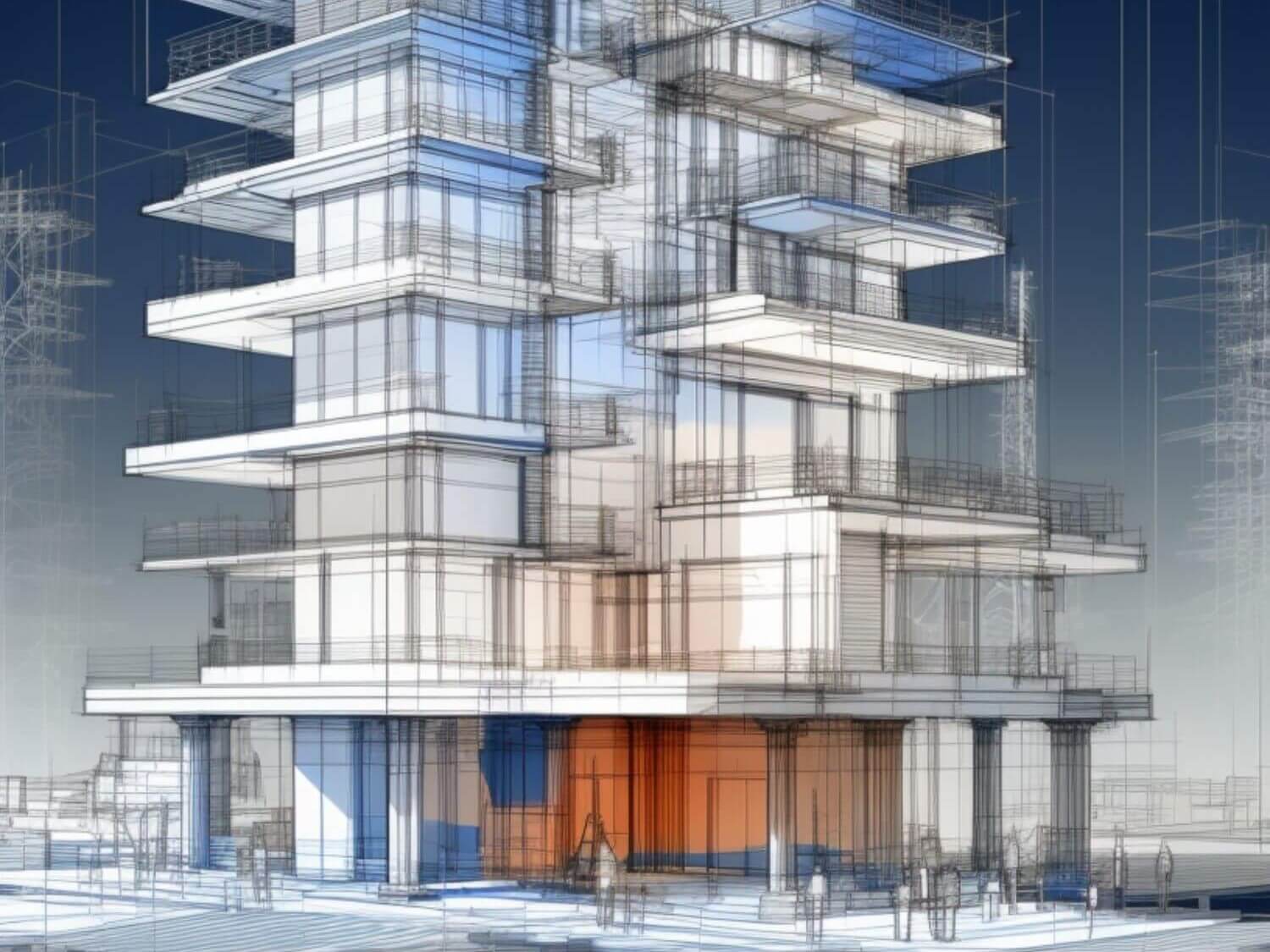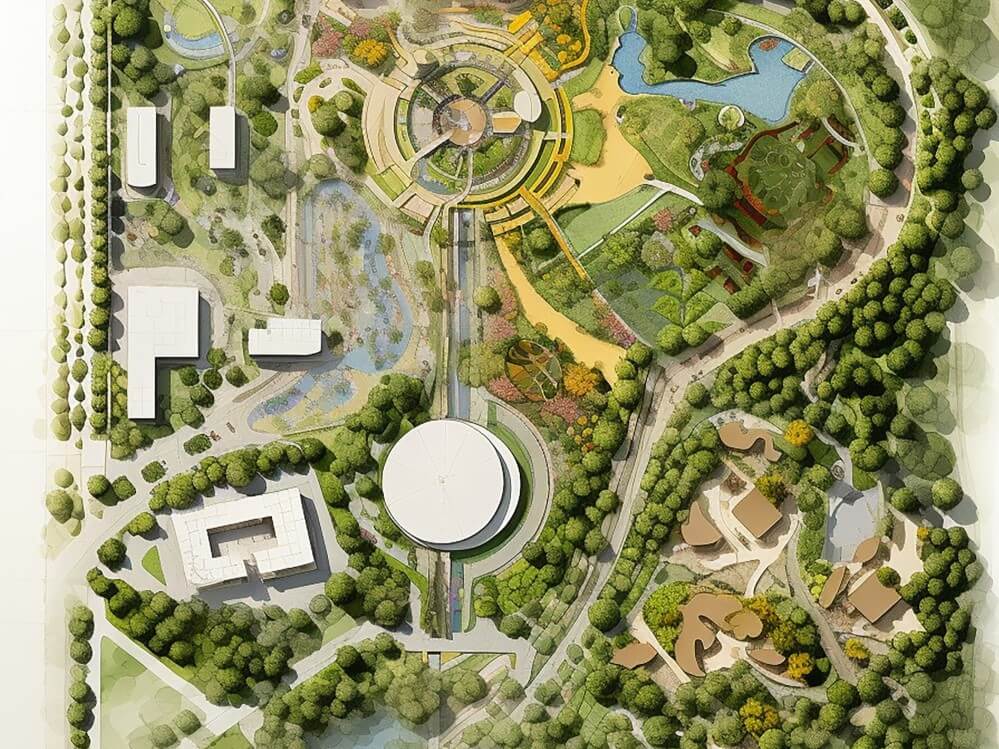Architectural & Structural BIM
Build smarter and more efficiently with architectural BIM. We help you craft sustainable and efficient designs. Our services let stakeholders, engineers, architects, and general contractors access any part of the building and its possible future.
Architectural & Structural BIM Modeling Services
At Haida BIM, our years of providing expert modeling services for Architectural & Structural BIM have put us at the forefront of the industry. 3D BIM modeling for the Architectural and Structural sectors ensures enhanced visualization of the physical asset which in turn facilitates early risk detection and elimination.
The digital model ensures that every detail of the project is on display with easy access to it by everyone involved in the project. Our services convert the Point Cloud Data into a digital 3D model. We ensure precise visualization, enhanced collaboration, clash detection, and enhanced design accuracy.
We provide Revit BIM Architectural Models, custom Revit content/families, 3D rendering, and visualization. These services are aligned with your Scope of Work (SOW) and the required Level Of Detail (LOD).
We at Haida BIM ensure that your design processes are streamlined and precise so that you can deliver sustainable and elegant building assets. We guarantee enhanced collaboration and productivity while significantly reducing costs and time consumption. We provide all types of architectural drawings that include site plans, floor plans, cross sections, elevations, landscape plans, finishing drawings, working plans, section drawings, and more.
Our Architectural BIM Services Include

Architectural Drafting Services
Precision 2D CAD Drafting
Compliance with client standards

Architectural Design Services ( Conception, Schematic, Design Development)
Realizing your vision in 3D

Architectural Component Revit Family
Enhanced Model Flexibility

Architectural Shop Drawings
Detailed Shop Drawings
Facilitating smooth implementation

Quantity Take-Off and Material Take-Offs (BOQ & BOM)
Real-time quantity estimations

Architectural Revit 3D Modeling
Parametric 3D Models
Detailed elements such as floors, ceilings, furniture, and more

Architectural Construction Documents
Annotations, dimensions, and detailed floor plans

Point Cloud to Architectural BIM Modeling
Ideal for Retrofit and Renovation Projects

Architectural As-Built Drawings
Supporting maintenance and renovation
Our Structural BIM Services Include
Haida BIM offers tailored Structural BIM Modeling to enhance structural documentation, streamline collaboration, and accelerate the fabrication and construction process.
BIM integration with Structural engineering bridges the gap between multiple disciplines and aids collaboration between architects and engineers in the early stages. The parametric design offers clarity to propose optimal designs with a reduced chance of errors & reworks. BIM Modeling saves you time by automating repetitive tasks while you work on complex problems.

Design and Structural 3D Modeling Services
Preparing highly accurate 3D models of complete structures, including Rebar detailing and Precast modeling.

Custom Designs and Detailed Drawings
Creating detailed drawings of beams, columns, joists, roof frames, and more. We also review shop drawings for adherence to design specifications.

Construction Documents
Providing comprehensive S-series documentation, including structural notes, abbreviations, symbols, foundation & column layouts, floor plans, framing details, schedules, and more.

4D Planning & Scheduling
Developing project milestones, activities, and stakeholder collaboration for a clear understanding of deliverables. Facilitating smooth implementation

Coordinated BIM Model
Utilizing Autodesk NavisWorks for Clash Detection, providing detailed reports and constructability reviews.

5D Quantity Take-Offs & Cost Estimation
Accurately calculating quantities and cost estimations for bidding, procurement, and construction planning.
Stages Of BIM Modeling
Our BIM models evolve with each phase of the construction process which includes Schematic Design (SD), Design Development (DD), and Construction Documents (CD).
STAGE 1: Schematic Design (SD)
Our SD phase delivers wireframe models with floor plans, exterior elevations, cross-sections, and typical wall sections.
STAGE 2: Design Development (DD)
The DD phase extends your model with design openings, plumbing layouts, dimensions, structural grids, and more, ensuring a comprehensive view of your design.
STAGE 3: Construction Design (CD)
Our CD phase takes your model to a construction-ready state, including fully defined floor plans, dimensions, room layouts, sections, shop drawings, and as-built drawings.
Software we are proficient in
Autodesk’s Revit
Advance Steel
Robot
Navisworks Manage
Tekla Tedds
Shear Wall
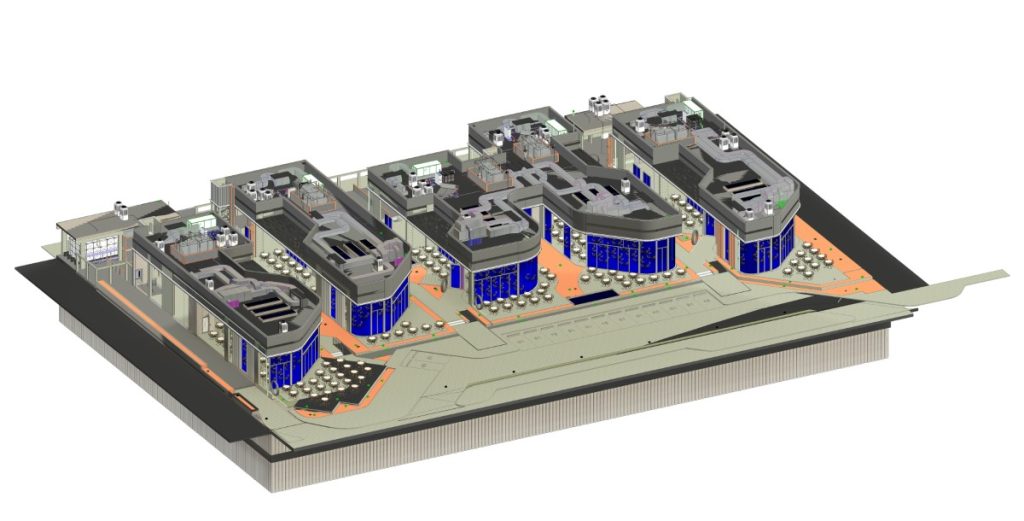
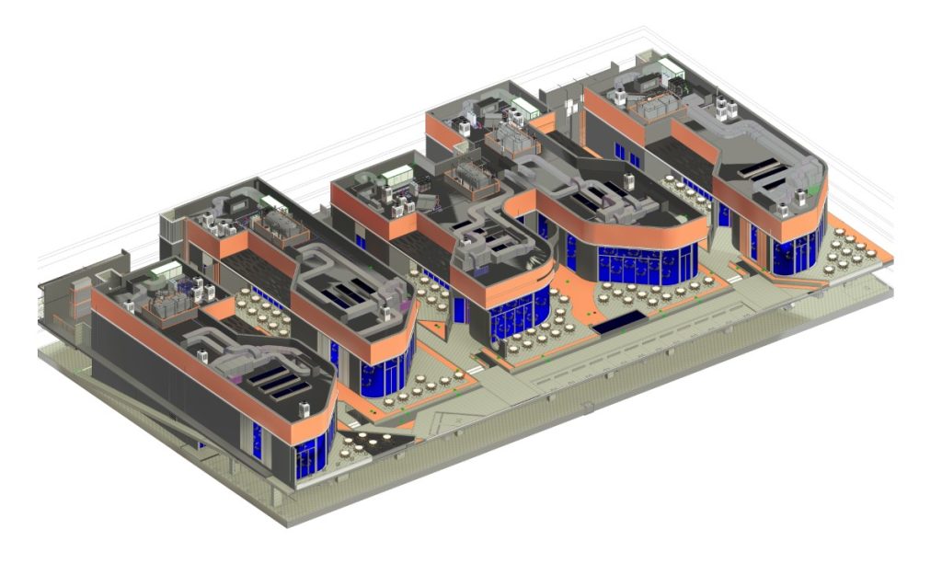
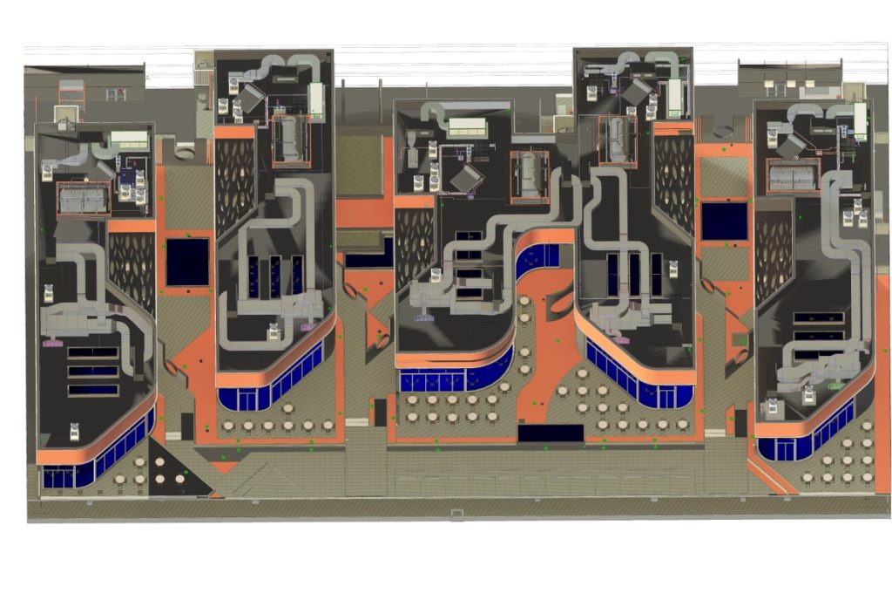
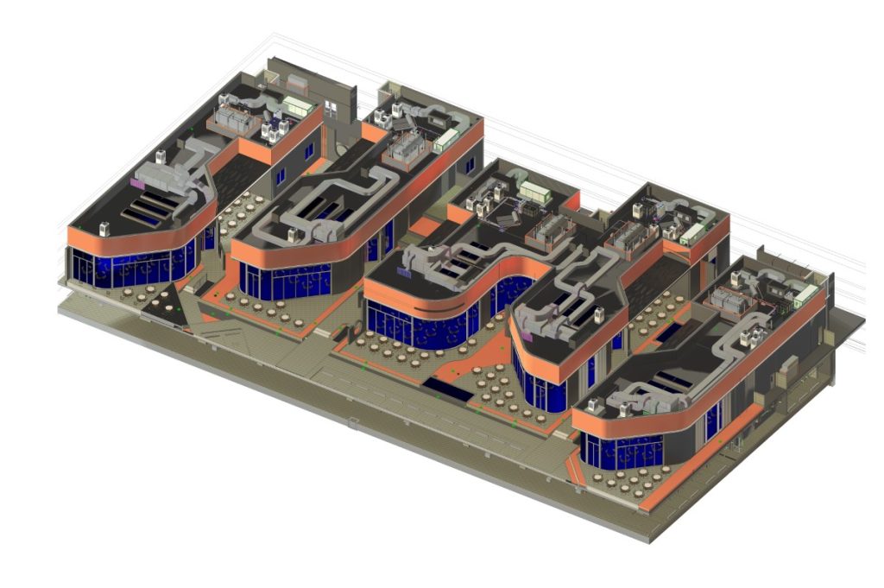
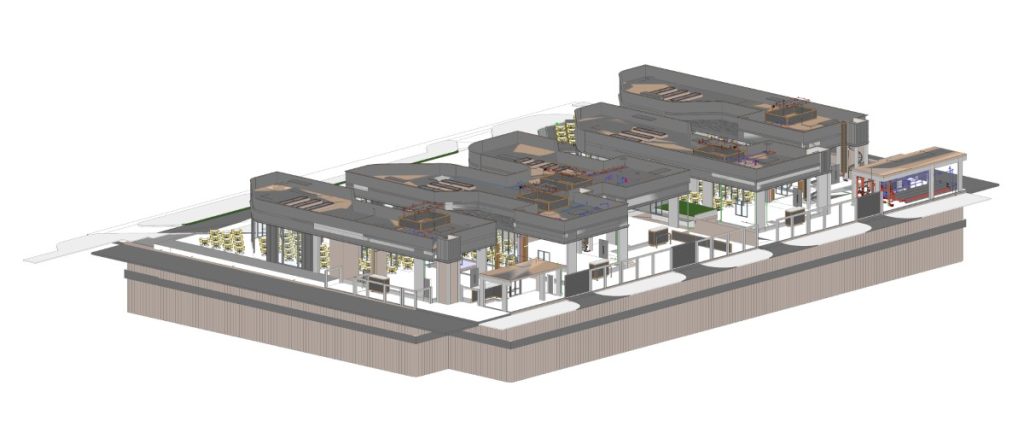
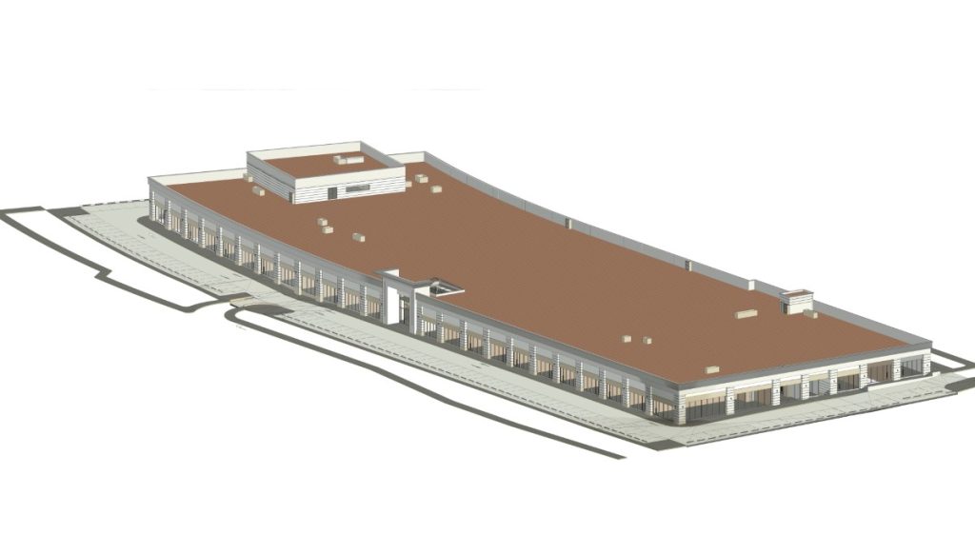
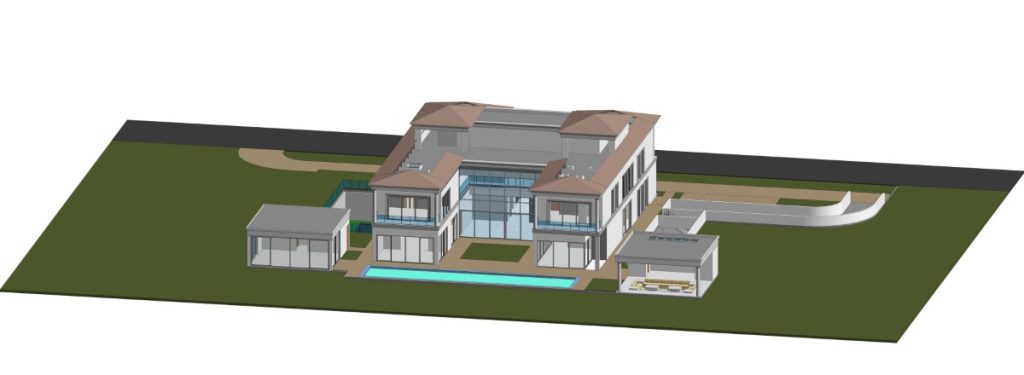
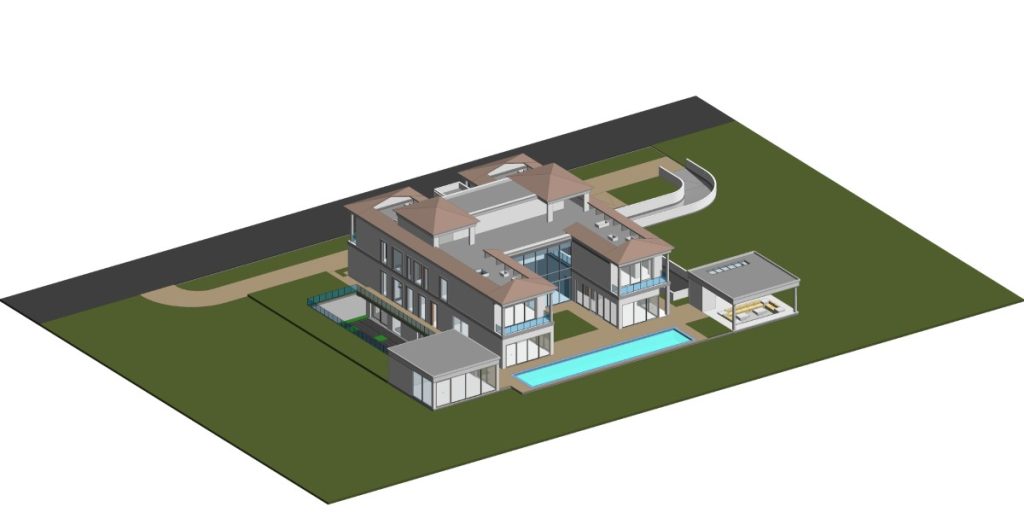
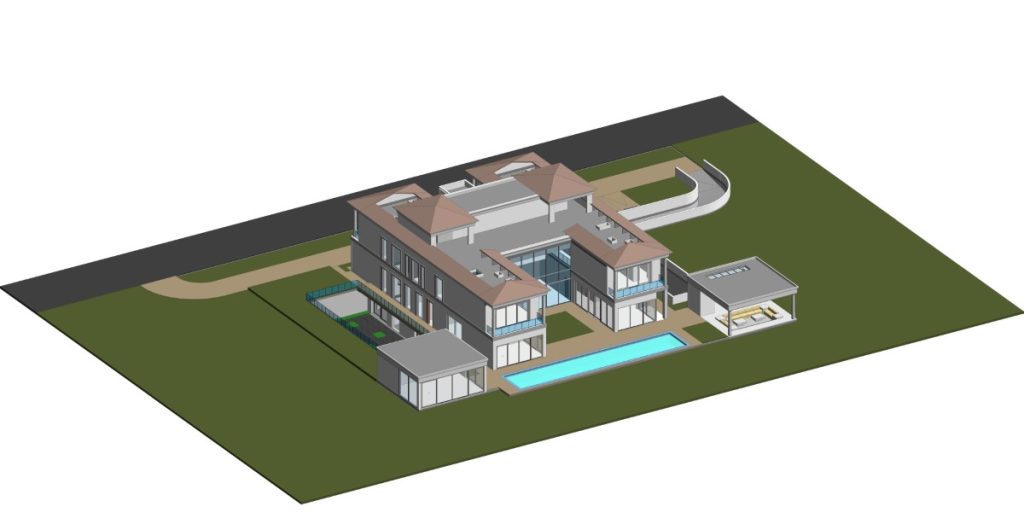
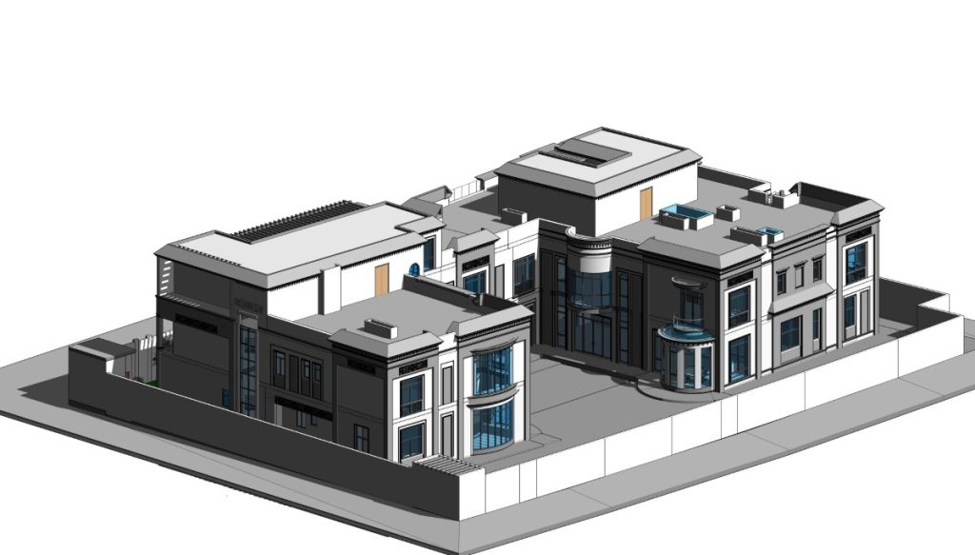
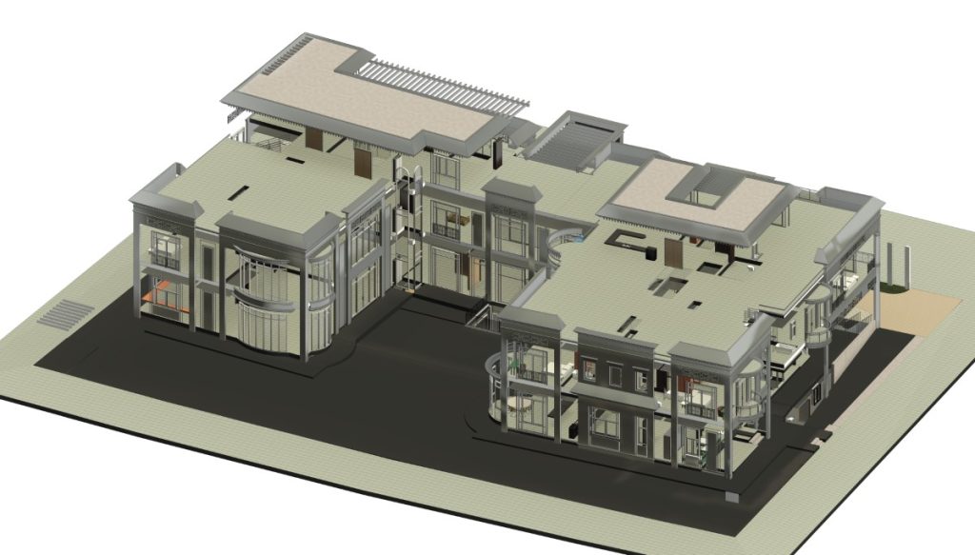
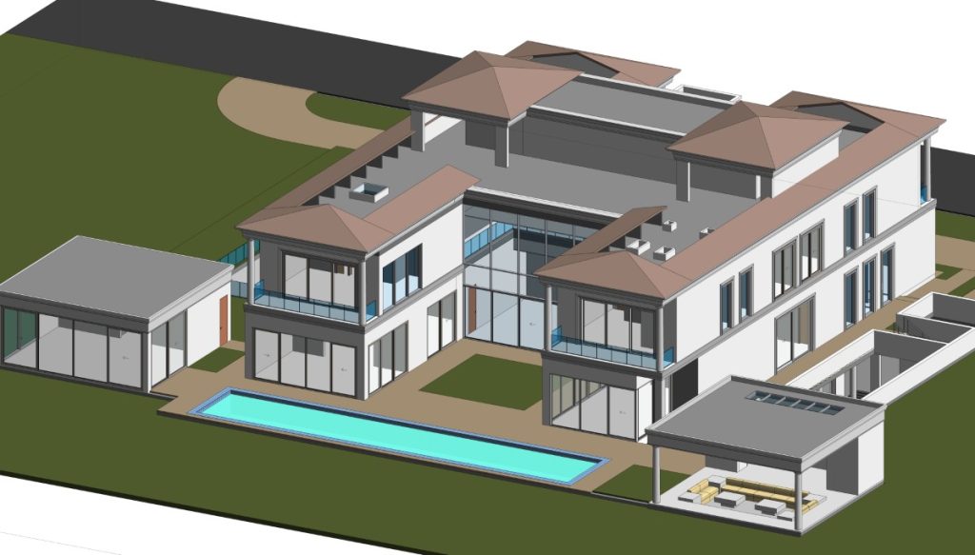
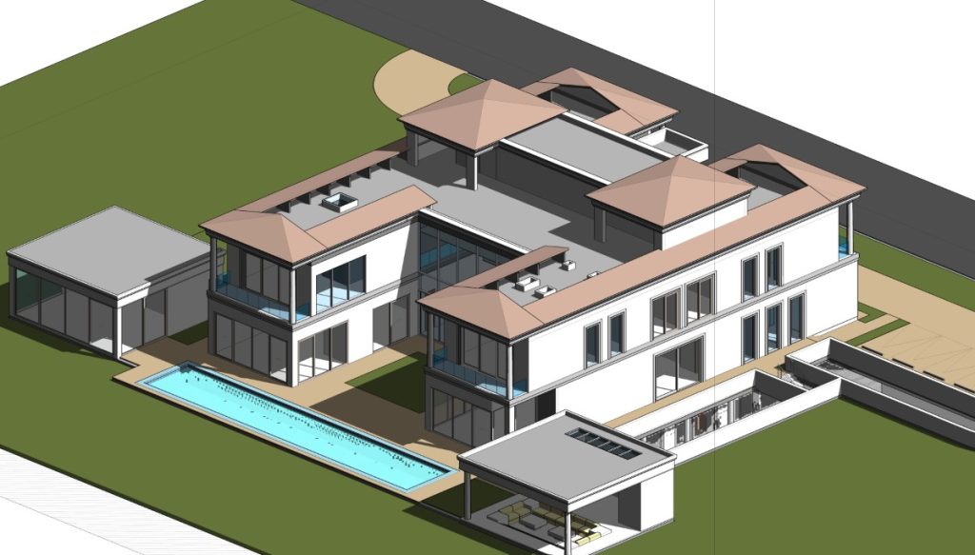
Additional BIM Services

