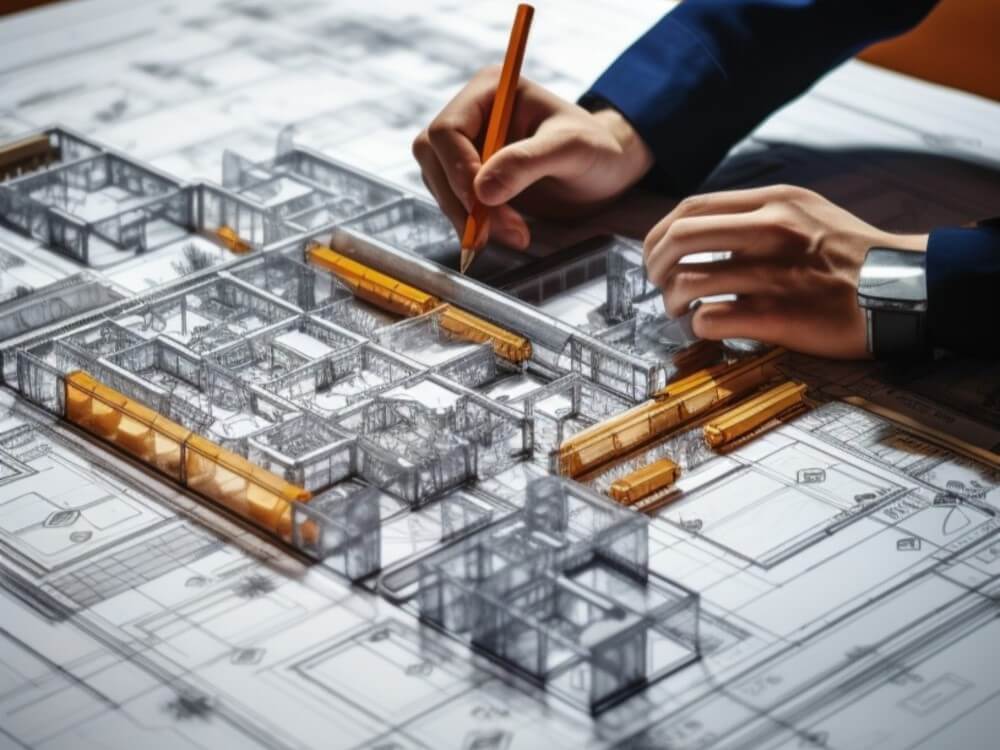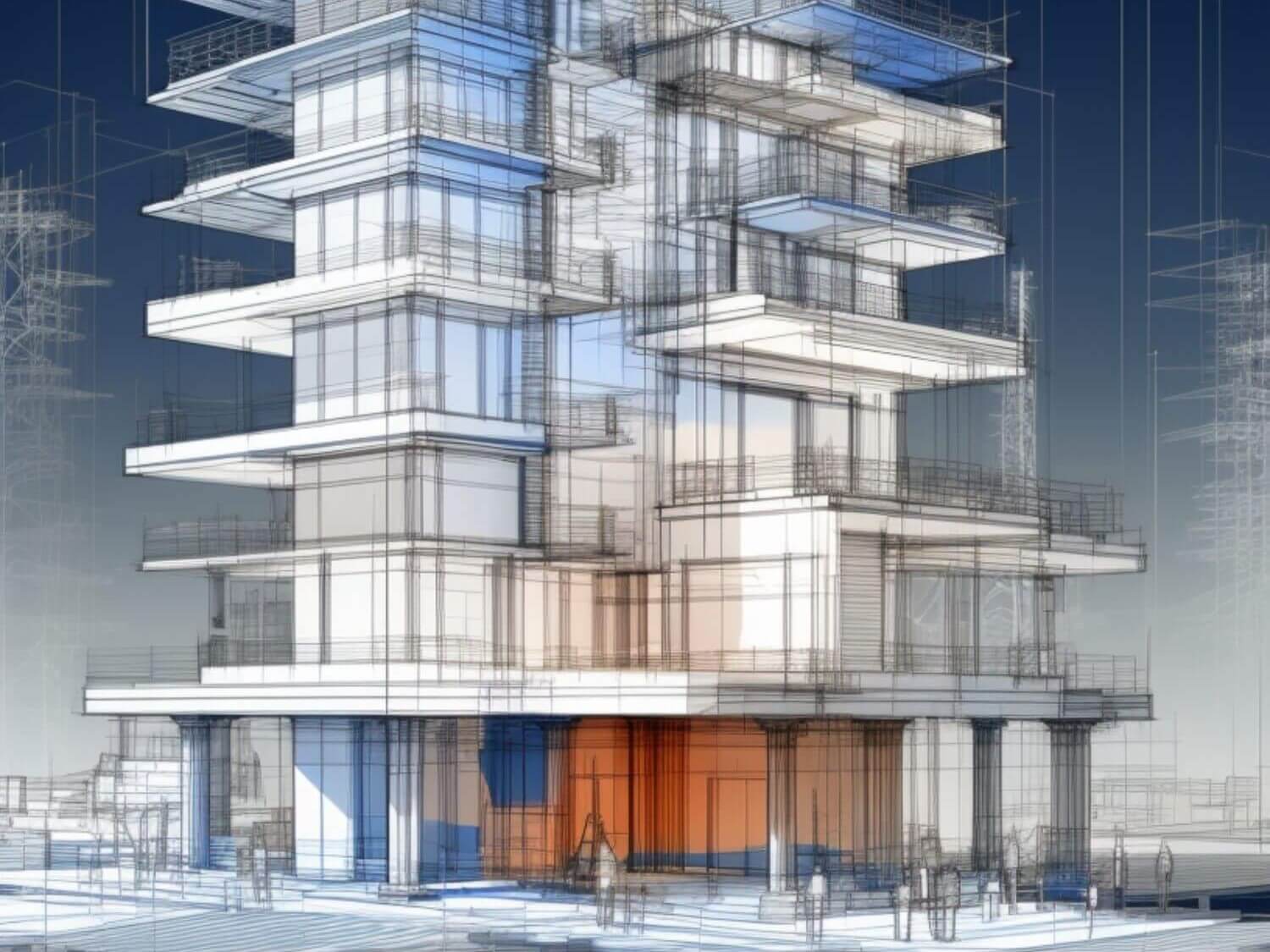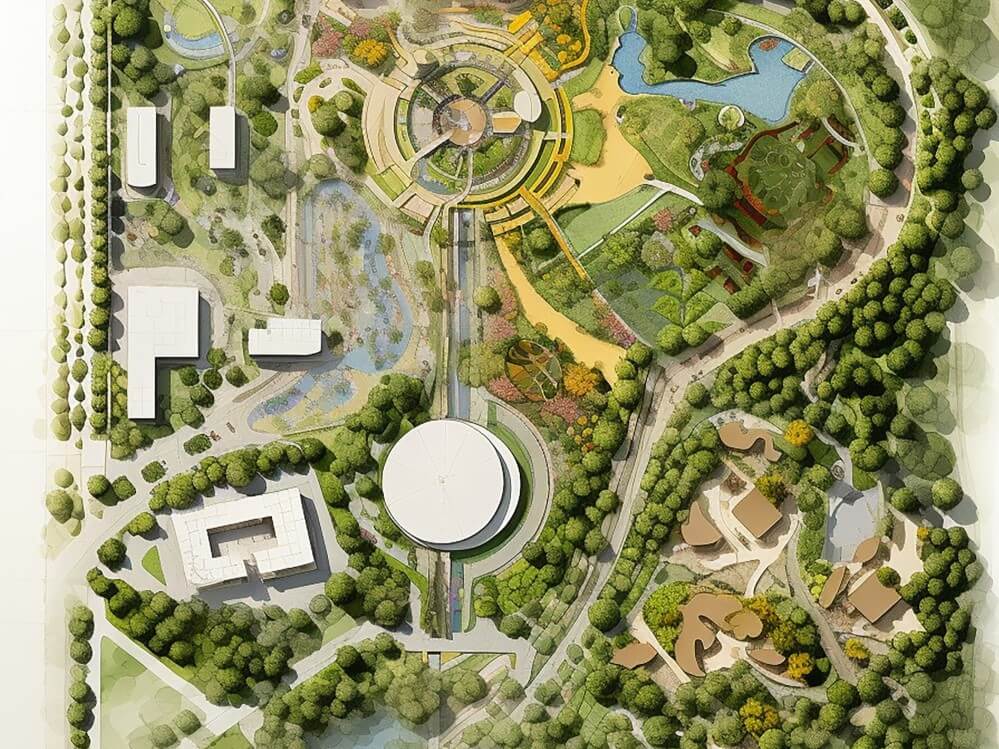CAD to BIM Services
We help you transform 2D drawings into dynamic 3D BIM models. Ensure seamless collaboration and project completion with our CAD to BIM conversion services.
CAD to BIM Services
We offer CAD to BIM Services to industries including Architecture, Engineering (Civil, Structural, MEP), and Construction. We provide unparalleled services that convert AutoCAD drawings, PDFs, hand sketches, images, and 2D/3D DWG files into accurate and dynamic 3D BIM models that are customized to your project requirements.
We use Autodesk’s Revit and Navisworks to convert diverse drawings into BIM models. Our team of professional BIM modelers transforms reference files into information-rich 3D models by capturing every detail and design intent to give you a collaborative BIM foundation for seamless downstream workflows.
We craft customized BIM models according to the required LOD (Level Of Detail) and adhere to building construction codes, standards, and specifications

Our proficiency in 2D & 3D Software Tools Include,
Revit Architecture, Structure & MEP
Solidworks
Tekla Recap Pro
Insight 360
3D Studio Max
Infraworks
Navisworks
Dynamo Studio
Bluebeam
Advance Steel
CADMEP
Photoshop and more
Our seasoned experts are proficient in a diverse range of 2D & 3D software tools essential for CAD to BIM conversions. We are committed to delivering accurate, efficient, and dynamic BIM models adhering to building construction codes, standards, and specifications.
Stages Of CAD to BIM Services
STAGE 1: Schematic Design Stage
In the initial design phase, our team of BIM modelers convert rough sketches and basic concepts to a BIM model that captures the main building form, space planning, and 3D views, including isometrics, axonometrics, and perspectives. We also provide basic quantities from BIM models to facilitate early cost evaluation and minimize future design changes.
STAGE 2: Design Development Stage
We develop detailed and accurate BIM models when design details are finalized. These models enable the virtual construction of the project, supporting design coordination, detailed analysis, and integration of specification data. We create BIM models with exterior envelopes, structural elements, fenestration, interior systems, MEP systems, and more.
STAGE 3: Construction Document Stage
The construction document stage involves the creation of precise drawings, blueprints, notes, and technical specifications necessary for bidding and construction. Our team specializes in converting these construction drawings, including architectural, structural, and MEP elements, into BIM models that
adhere to requisite construction codes, standards, and specifications. These high-quality BIM models ensure the accurate execution of your construction project.
Our Services Include

PDF to BIM Modeling Services
- Converting PDF files of your project drawings into BIM models in Revit.

3D CAD to BIM Modeling Services
- Converting 3D CAD files of your project drawings into a BIM model in Revit.

CAD to BIM Conversion Services
- Converting 2D CAD (.dwg) file of project drawings into a BIM model in Revit.

Sketch to BIM Modeling Services
- Our BIM modelers skillfully convert hand-drawn sketches to BIM models in Revit.
Additional BIM Services





