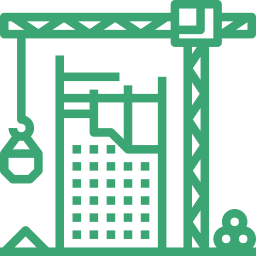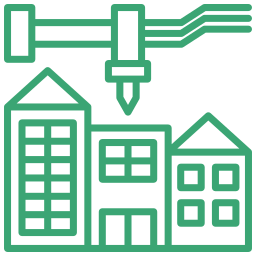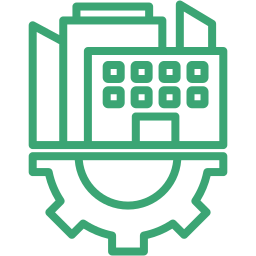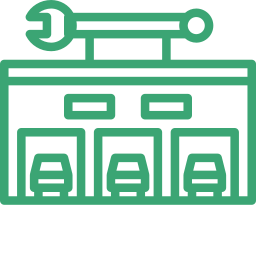Infrastructure BIM
Building MEP BIM
Architectural & Structural BIM
Interior & Facade BIM
Landscape BIM
Your partner in innovation & sustainability.
Reinvent construction and infrastructure development with our BIM solutions.
BIM Services
We bring to you services that set industry standards and effortlessly merge engineering excellence with cutting-edge technology. We equip our clientele with resources & tools that streamline tasks, enhance visualization, and increase efficiency.

MEP BIM Coordination Services
At Haida BIM, we specialize in providing BIM services tailored to meet your unique project needs. Our dedicated team excels in developing accurate and detailed models, adhering to the required Level Of Development (LOD), and following the BIM execution plan. With a focus on mechanical, electrical, and plumbing systems, our services are designed to seamlessly integrate into the defined spaces and zones within your model.

Clash Detection and BIM Coordination Services
We at Haida BIM offer Clash Detection services that are unique to the demands of your VDC (Virtual Design & Construction) projects. Our services encompass the identification of clashes and the generation of detailed clash reports, enabling you to make informed decisions that lead to seamless project execution. BIM Coordination Services focus on proactive measures to reduce design changes and reworks.

Scan to BIM Modeling Services
At Haida BIM, our Scan to BIM offers you the key to unlock an accurate, parametric As-built BIM Model and 2D CAD Model. These models intricately capture every detail, from pipes to walls, slabs, roof plans, facades, and landscapes, providing a comprehensive view of the building and its surroundings.

LOD BIM Upgradation Services
LOD (Level Of Development) ranges from 100 to 500. These models encompass all aspects of Architectural, Structural, and MEP/FP Elements, complete with Clash Detection. Whether it’s a Renovation, Refurbishment, Retrofit, or Reconstruction Project, we’ve got you covered.

BIM Facility Management Services
Haida BIM integrates BIM technology with the management and maintenance processes of a built asset. Our facility management services help to streamline maintenance and space management, reduce costs, facilitate energy efficiency, and facilitate renovations and retrofits.

Digital Twin
We craft precise and reliable Digital Twins for physical assets to track performance, predict equipment lifecycle, and enhance maintenance & safety. They provide real-time insights into the physical and functional elements of buildings. Our detailed Digital Twin renderings enable test runs that mimic the results of your physical assets with ease.

Revit Family Creation Services
With a specialized team in custom Revit Family Creation, we assure accuracy and quality in the projects that we undertake. Create precise construction documentation and 3D BIM models that facilitate coordination between various design elements, building analysis, and more.

Point Cloud to BIM Services
Our seasoned experts provide point cloud to BIM services that ensure accuracy, collaboration, quality, and productivity. We utilize the latest laser scanning technology to capture precise data points of the building & generate intelligent 3D BIM models. Our accurate Point Cloud to BIM services eliminate risks such as incorrect spatial analysis, visualization issues, and design risks.

CAD to BIM Services
At Haida BIM, we specialize in transforming your concepts into rich, information-packed Building Information Models (BIM) using our CAD-to-BIM Services. Our capabilities extend to the conversion of AutoCAD drawings, PDFs, hand sketches, images, and 2D/3D DWG files into precise 3D BIM models tailored to your project requirements.

BIM Staffing Services
We offer BIM Staffing Services to companies to deploy in their ongoing projects or to implement BIM in on/off-site offices. Our experienced professionals ensure project success through sustainable practices and cost efficiency. Collaborate with us for tailored winning strategies.

4D BIM Modeling Services
We offer 4D BIM services to give real-time insight into project timelines, construction progress simulations, and detailed activity tracking. 4D BIM services elevate clarity by granting access to details of lead time, curing, installation, and more.

5D BIM Modeling Services & Above
5D BIM services includes the 5th dimension of information; cost. Our 5D services facilitate accurate assessment of materials & budgeting and efficient project management, quantity take-off, and more.

Why choose Haida BIM?
We bring the same expertise & legacy forged by Haida Engineering (HGEC) through years of unwavering dedication to deliver precision and excellence. Haida BIM is a vertical dedicated to the future of sustainable construction. We seamlessly merge our engineering legacy with BIM to revolutionize project conception, design, and execution.
Industry Expertise
Haida BIM comprises certified BIM professionals with extensive experience and impeccable knowledge in the field. We offer services that rival international standards at cost-effective prices.
Innovation
Our services bring state-of-the-art technological advancements in BIM to help you stay ahead of the curve. We are committed to constant learning and evolving to bring you the best in the industry.
Tailored Solutions
We offer tailored and cost-effective BIM solutions to the AEC and MEP industries. We make collaboration between disciplines and with stakeholders easy and effective.
Sectors
Our BIM Services are tailored for every sector.

Commercial

Residential

Hospitality

Healthcare & Clinics

Industrial

Educational

Commercial

Residential

Hospitality

Healthcare & Clinics

Industrial

Educational
FAQ’S
What is BIM?
BIM is the acronym for Building Information Modeling. BIM has become the foundation for the digital transformation of the AEC industry. BIM involves the generation and management of 3D digital models that mimic the physical and functional aspects of an asset. It is supported by various tools, technologies, and contracts.
What are some of the uses of BIM?
Most professionals are likely to start BIM for partial uses but the uses of BIM are vast. But for professionals who are just getting started with BIM, the following uses are more common,
1. Visualization
2. Scope Clarification
3. Partial Trade Coordination
4. Collision Detection/Avoidance
5. Design Validation
6. Construction Sequencing Planning/Phasing Plans/Logistics
7. Marketing Presentations
8. Options Analysis
9. Walk-throughs and Fly-throughs
10. Virtual Mock-Ups
11. Sight Line Studies
What are the benefits of BIM?
Some of the endless benefits of BIM are listed below,
i. Increases coordination between disciplines.
ii. Fewer errors and corrections.
iii. Early and effective clash detection.
iv. Enables visualization of what is to be built in a simulated environment.
v. Helps to stay on budget.
vi. Enables non-technical people like clients, users, and others to visualize the end product.
What should I be concerned about when starting with BIM?
Start small and specific. Set achievable goals and concrete deliverables. Avoid implementing BIM on multiple projects before you have earned experience with BIM on at least one successful project.
Your Title Goes Here
Your content goes here. Edit or remove this text inline or in the module Content settings. You can also style every aspect of this content in the module Design settings and even apply custom CSS to this text in the module Advanced settings.





